Former Lumberyard Transformed to Blended Learning School
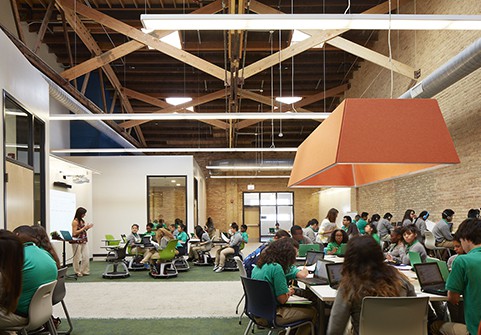
Lawrence Kearns
Not many educators would look at a shuttered lumber yard on Chicago’s Northwest Side and declare it the perfect place for a new school. But the leaders of the Intrinsic Charter School, along with WKA, repurposed much of the 41,000 sq. ft. structure and transformed it into an innovative space for blended learning. The new school, which opened in late August, features oversized pods instead of traditional classrooms that foster the personalized instruction that the school is committed to.
Finding the appropriate location to bring Intrinsic’s curriculum to life was a challenge. We looked at opportunities to remodel older school buildings, but they lacked the large open spaces necessary. Shannon Lumber— a family business which operated on the corner of Belmont and Kolmar in Chicago for seventy-two years until it closed in 2011—provided the perfect opportunity.
We adapted and reused seventy-five percent of the existing lumberyard structures, all originally bowstring truss buildings. They included an open air shed that is over forty feet tall—built in 1955 with solid wood columns cut from trees hand selected in the Pacific Northwest, and two buildings from 1911 and 1928. The bowstring truss, an early 20th century long-span structural support, provided the wide, column-free interior spaces that were perfect for Intrinsic’s pods.
On the interior, the large open spaces divide into twelve spacious pods, arranged in tandem for grades 7-12. One-half of each tandem pod focuses on humanities instruction, and the other targets STEM (science, technology, engineering and mathematics). Three teachers, including two master teachers, supervise activities in each pod. During a typical day, up to 90 students rotate through a variety of learning areas and modalities in half of the tandem pod, swapping places with their counterparts at midday.
Each half of the tandem pod includes an acoustically separate seminar room or lab that can host traditional direct instruction.
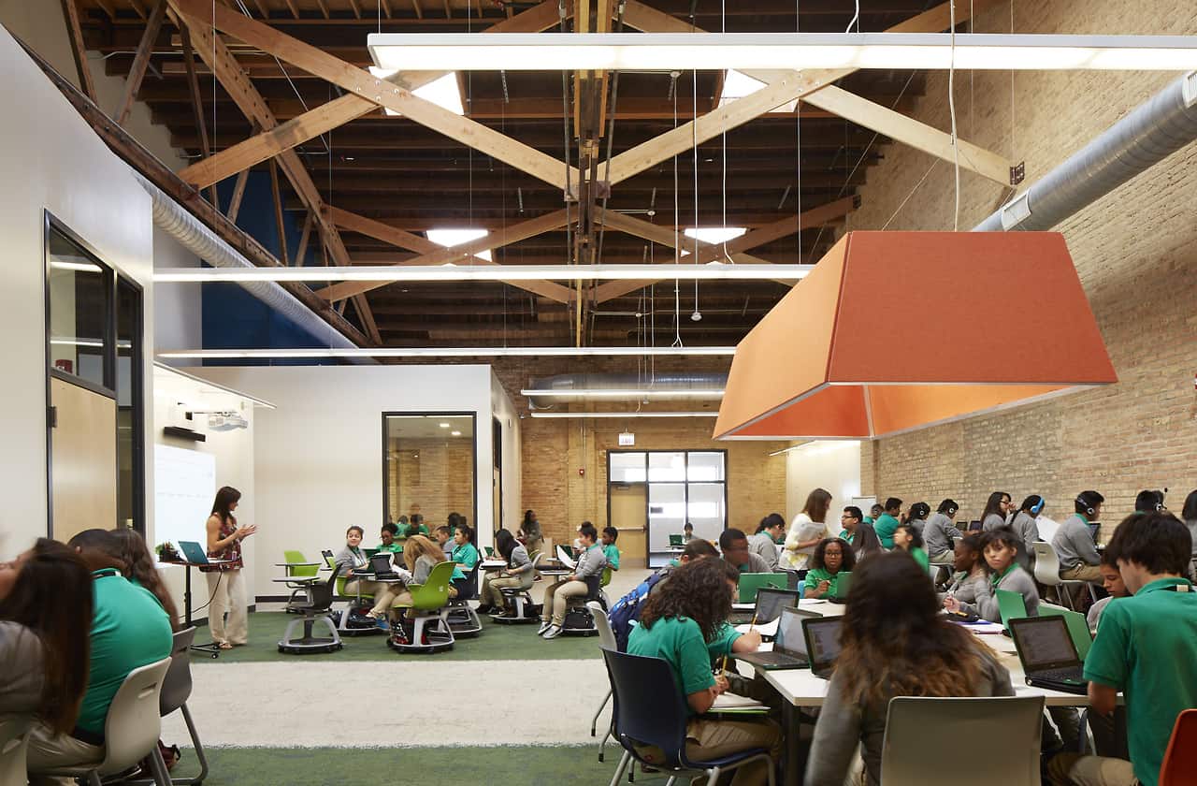
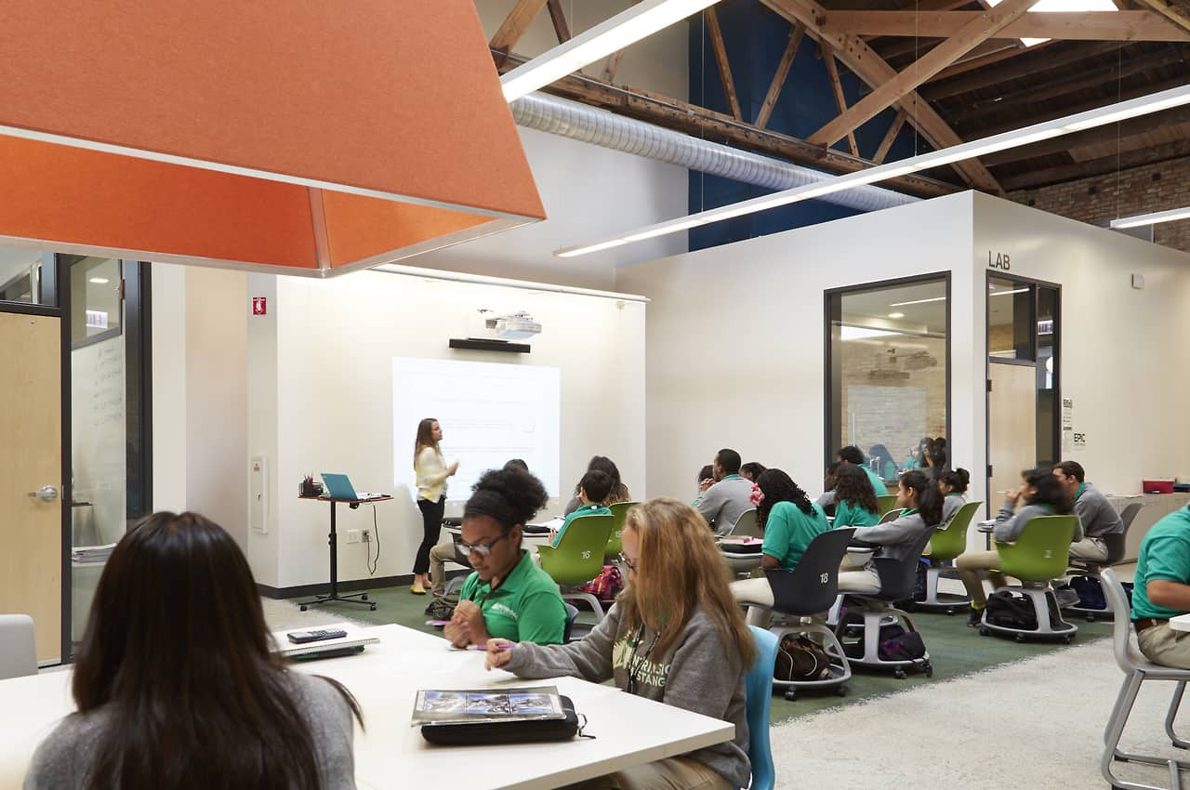
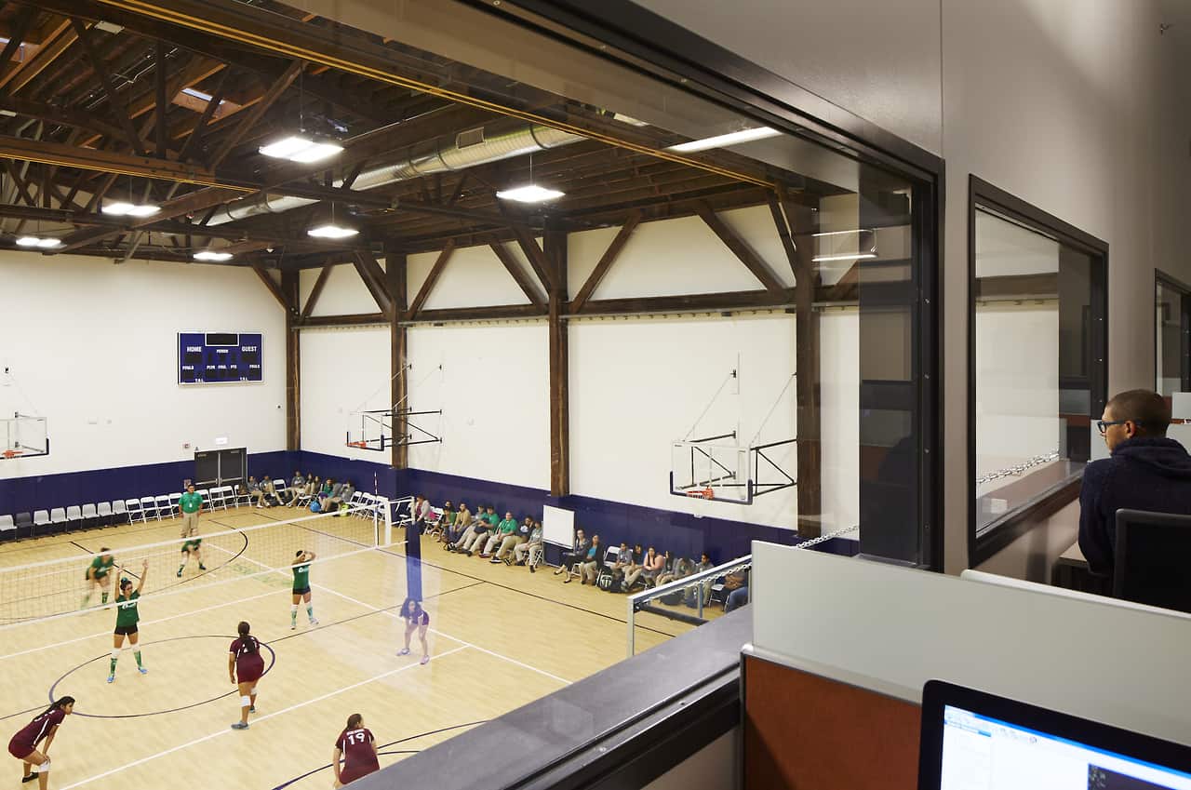
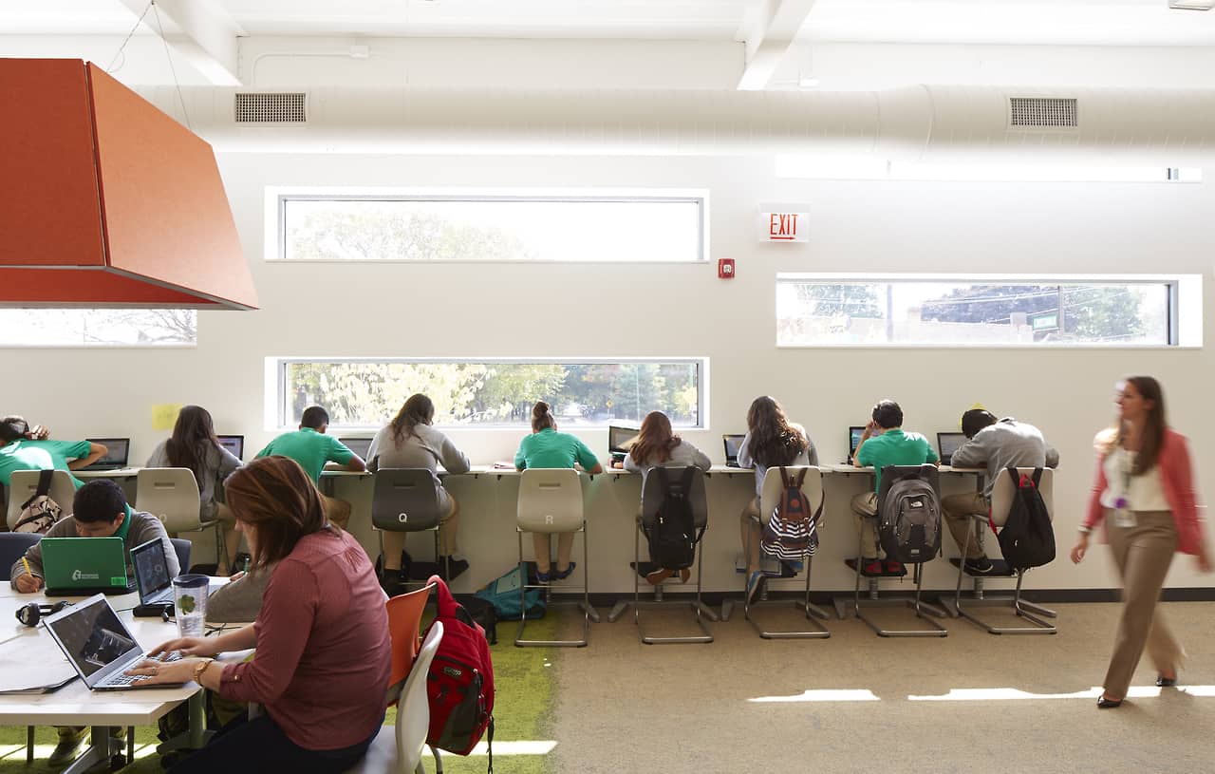
For more on classroom design, check out:
- Classroom Design and Learning Experience
- Designing Your School of Choice: mySchool
- The Literary Revolver: An Interactive Structure from Studio 113
This blog first appeared on wkarchblog.tumblr.com.
 Lawrence Kearns, AIA, Founding Principal of Wheeler Kearns Architects. Named as Chicagoan of the Year in Architecture by the Chicago Tribune in 2008, Larry has focused on projects with ambitious social and environmental goals including educational facilities for all ages.
Lawrence Kearns, AIA, Founding Principal of Wheeler Kearns Architects. Named as Chicagoan of the Year in Architecture by the Chicago Tribune in 2008, Larry has focused on projects with ambitious social and environmental goals including educational facilities for all ages.



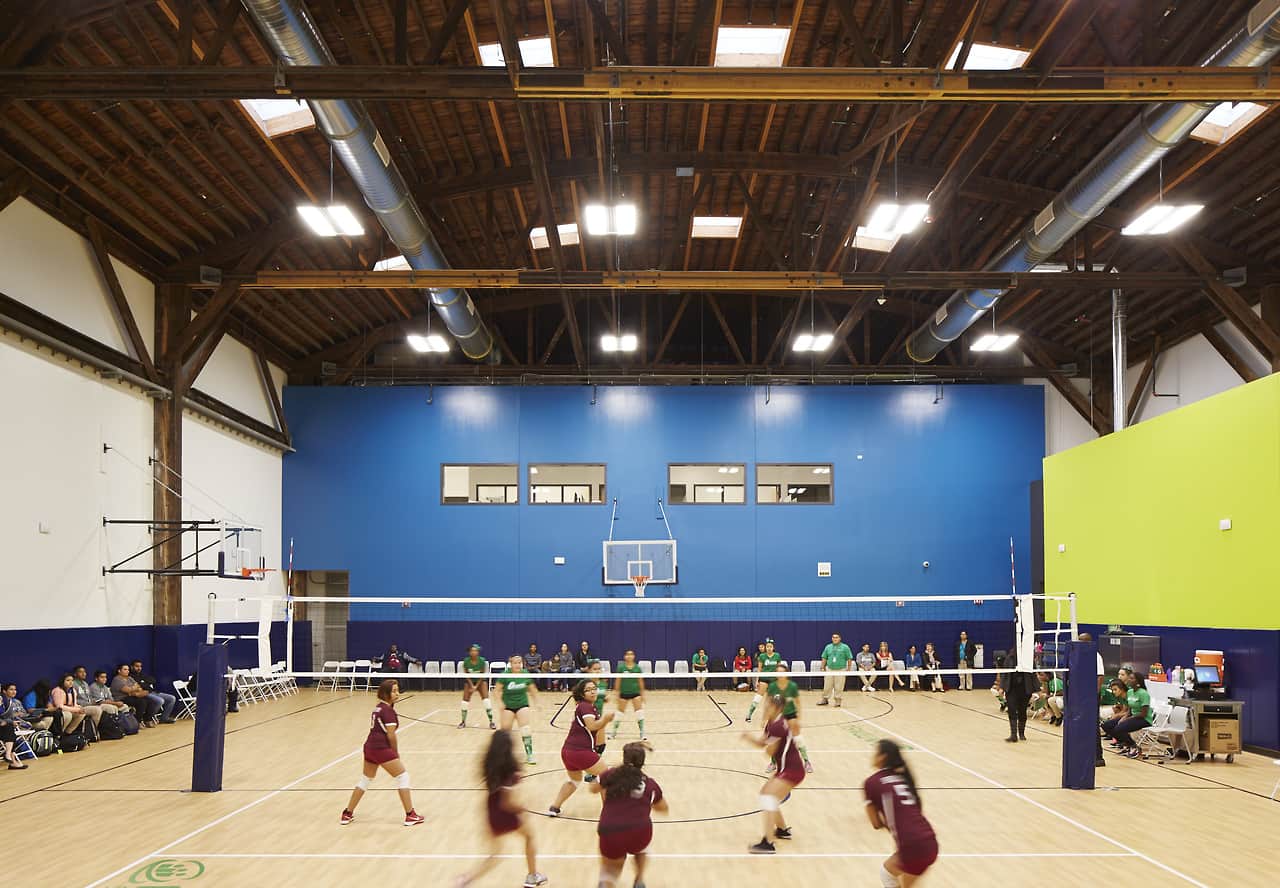
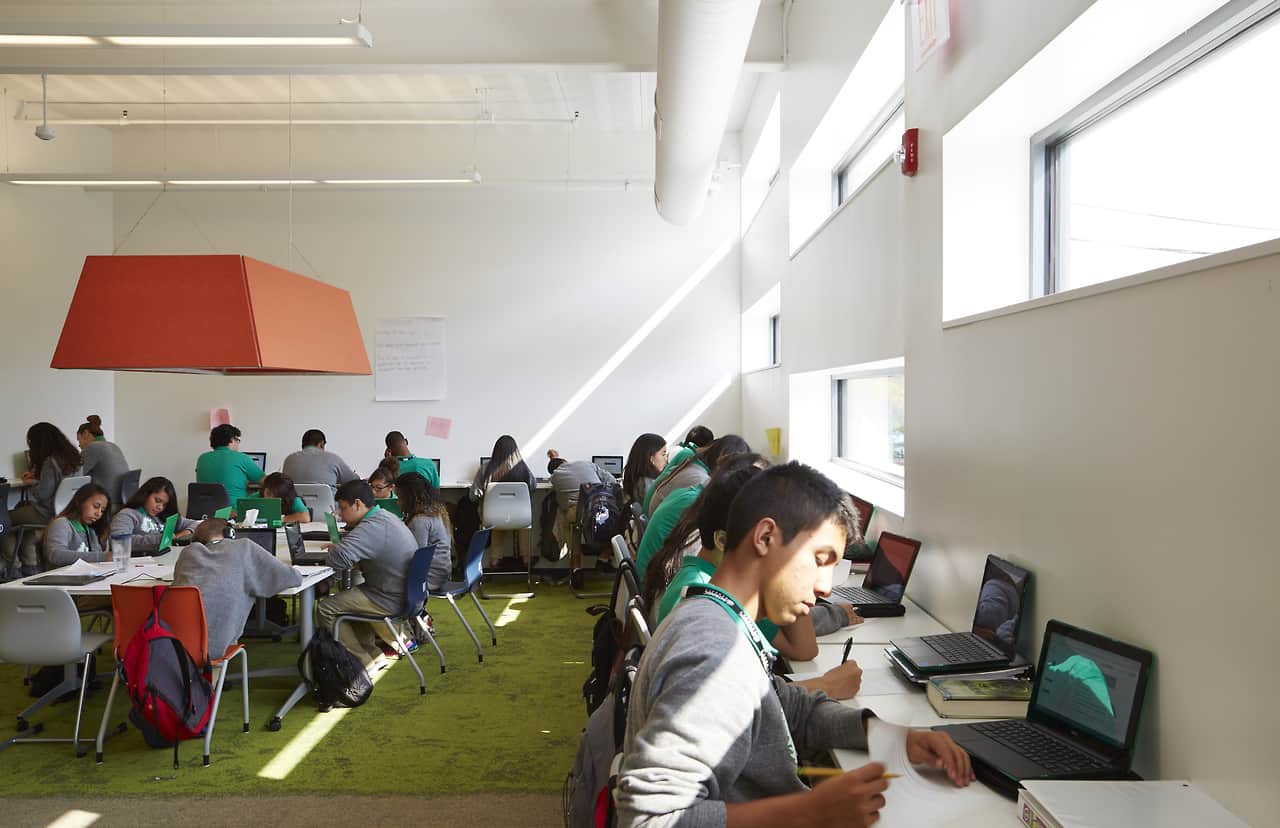
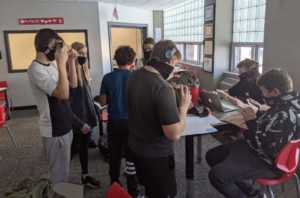
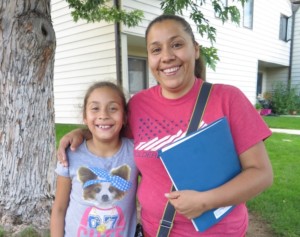
Brenda Walker
What an exciting time for Ronald E. McNair Middle School! As a new teacher to Fulton County, I am excited to embark on this journey with our students. We are up for the challenge and are looking forward to this innovative move!
Valerie C. Burrell
This is wonderful, cutting-edge, and thrilling in its architecture and concept. Teaching and learning can certainly occur within these/our wall-less walls.