Pathfinder Spaces: An Action Research Project at Singapore American School
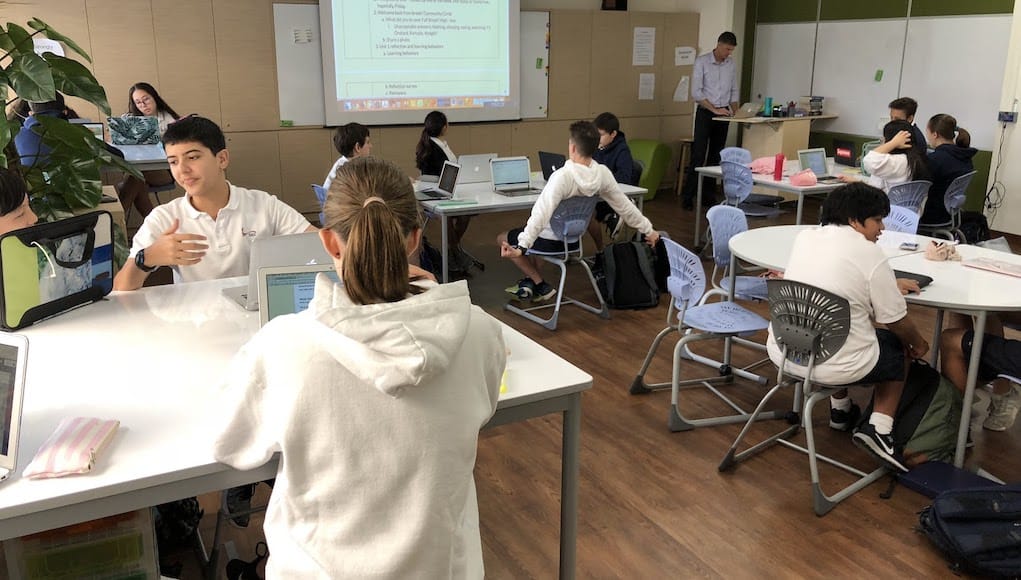
As Kindergarteners finish their morning meeting, the wall creating small intimate spaces is quickly folded away and students move to a variety of learning stations in big double classrooms (below).

Sixth graders (below) gather for a quick smartboard lesson, some on a carpeted floor, some on coaches, some at high top tables. After the lesson, they split into four performance groups, all in the same triple classroom, but each in a quiet nook.
 High school humanities classrooms (featured image) have modular furniture, both high and low, and movable walls that support big integrated units.
High school humanities classrooms (featured image) have modular furniture, both high and low, and movable walls that support big integrated units.
The kindergarten, sixth grade, and high school classrooms are part of an action research project at the Singapore American School, a 60-year-old organization with a sprawling facility built in several stages. Over the next few years, SAS hopes to rebuild about 60% of the campus and renovate the other portion.
To inform the large-scale renovation project, SAS created a series of Pathfinder Spaces, renovated and connected classrooms that model possible future states and investigate key design question.
Pathfinder learning spaces offer many advantages, some visible, some more subtle. Compared to traditional classrooms, the lighting is better, the air is fresher, and the noise level is lower. The modular furniture includes a variety of options: high and low, hard and soft, firm and wobbly. The large open spaces convert quickly to small intimate groupings.
Some of the design decisions being tested include:
- How many classrooms should be connected? Should math classrooms be integrated into grade level pods or be separate?
- What kinds of movable walls are most effective: glass or insulated?
- How many and what kinds of breakout spaces are needed in each pod?
- Do glass walls that share natural light and promote transparency raise the level of distraction?
- With limited classroom teacher workspace, what kinds of collaborative workspaces are best for grade and subject teams?
In addition to creating staff consensus on configuration, parents are visiting the Pathfinder Spaces to learn about the benefits of the facilities plan.
Flexible Learning Spaces
Middle School principal Lauren Mehrbach explains how flexible learning spaces support the SAS goal of personalized learning for every student. “It’s a combination of different structures, instructional strategies, and curricular approaches that allow a child to have access to what they need when they need it, to know what their next steps are in their learning, and to pursue areas of strength and interest.”
The goal, explains Mehrback, is to develop of flexible learning environments to support customized pathways and competency-based progressions to personalized experience for children.
Pathfinder Spaces at SAS is the best facilities action research project we’ve seen. It both illustrates and investigates the future state. It’s not just about facilities and furniture, it allows teachers to test new learning models and collaboration strategies. Add SAS to your schools to visit list.
For more see
This post was originally published on Forbes.
Stay in-the-know with all things edtech and innovations in learning by signing up to receive our weekly newsletter, Smart Update.

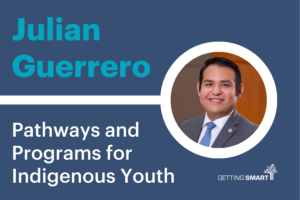
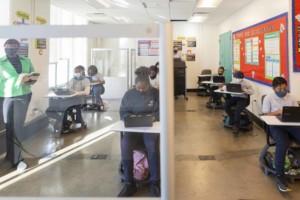
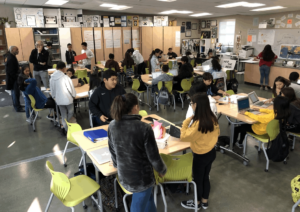
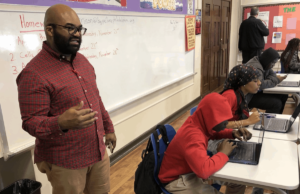
0 Comments
Leave a Comment
Your email address will not be published. All fields are required.